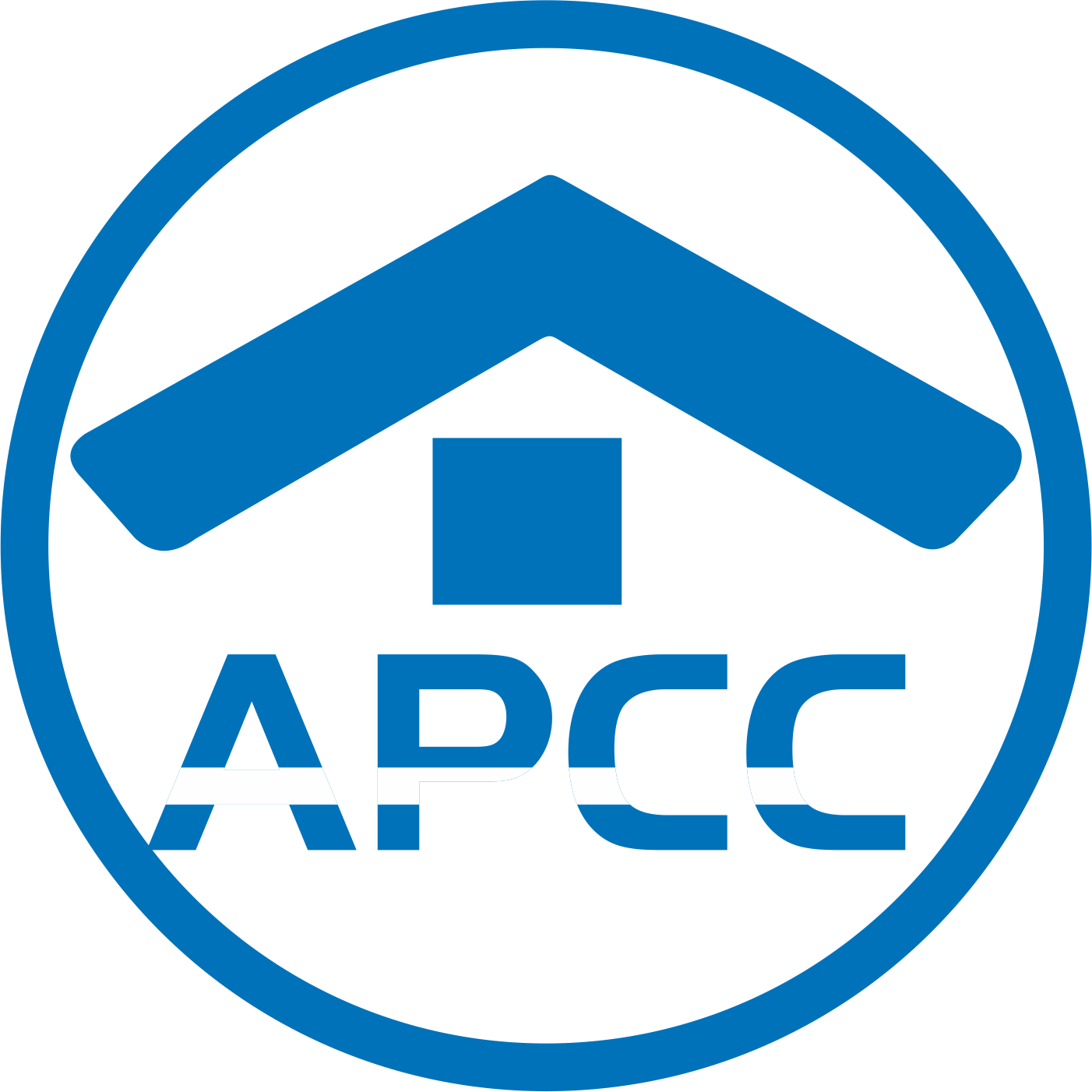Physical Specifications
Technical Specifications For CF panel model Pre Fabricated Structure (Rooms and Cabins)
| Size | Any size as required |
|---|---|
| Shape and Design | Any design or shape desired (Client’s choice) |
| Interior Applications | Ultra Modern (most suitable for study rooms, conference halls, high class offices, class room, hostel, bed rooms and guest rooms etc.) |
| Mainly Frame | Hollow Steel Pipe Framing 38x38 mm, 58x58 mm , 48x48 mm (Detachable) with bracing |
| Outer Wall | 06, 08,10 or 12 mm thick CF covered with epoxy and P.U. texture coating. |
| Insulation/Acoustic | Thermo Cal/Glass/Mineral Wool/ Puff ( if desired i.e. Optional) can withstand -20o C to +70o C very easily. |
| Temperature | Can withstand -10o C to +70o C very easily. |
| Inner walls | 06, 08,10 or 12 mm thick CF covered with epoxy and P.U. Plain shades. Laminated (both side) CF walls (Color Natural Teak or Plain shades as desired). |
| Roofing | Both side Pre painted galvanized Iran sheet inter lockable cross waivy roofing profile in Sloping/Hut/Pyramid/Plane shape (Insulated) with 8/9 feet clear height inside. |
| False Ceiling | 12.5mm thick Gypsum board false ceiling Ornamental Teak finish/Laminated CF False Ceiling with insulation with ornamental cornices on top and concealed brass spotlights. |
| Doors/Windows | Flush door both side mica or paint including all necessary fitment or Wall finish flush doors with powder coated Aluminium hardware and Aluminium sliding windows and UPVC door & windows with accessories |
| Location of Doors/ Windows | Wherever desired (as per choice of owner).Door and Window Ratio: One per 110 sq.ft. |
| Dismantling and Reassembling | Very easy and on very nominal rates. The components can be easily transported to any difficult terrain and erected/ dismantled very fast with ordinary tools requiring no high skills |
| Lighting | Concealed brass fittings with Anchor Switches and Sockets with concealed copper wiring (Wherever desired by the owner) in ratio of One point per 20 sq.ft. ( Fan, Cooler, A.C. to be supplied by Client if desired ) |
| Paint | Exterior with textured, waterproof and fire resistant polymer coatings, interior with Oil Bound distemper in inner walls. |
| Frame work of floor base | The floor shall be made by mainly Boiling Water Proof grade marine plyboard (12mm) or 12mm or 19 mm CF Panel. ms steel frame platform & floor will be treated with wood preservative & anti-termite chemicals |
| Level above ground | The entire structure shall be raised above the ground by 6 to 8″ or more using steel supports (iron joints). |
| kitchen/Toilet | Luxurious Ceramic Tiles in floors/Laminated Acrylic Bakelite walls lining in bathrooms of required shade with white (color optional) toilet fixtures including concealed G.I. and C.I. Pipe lining |

